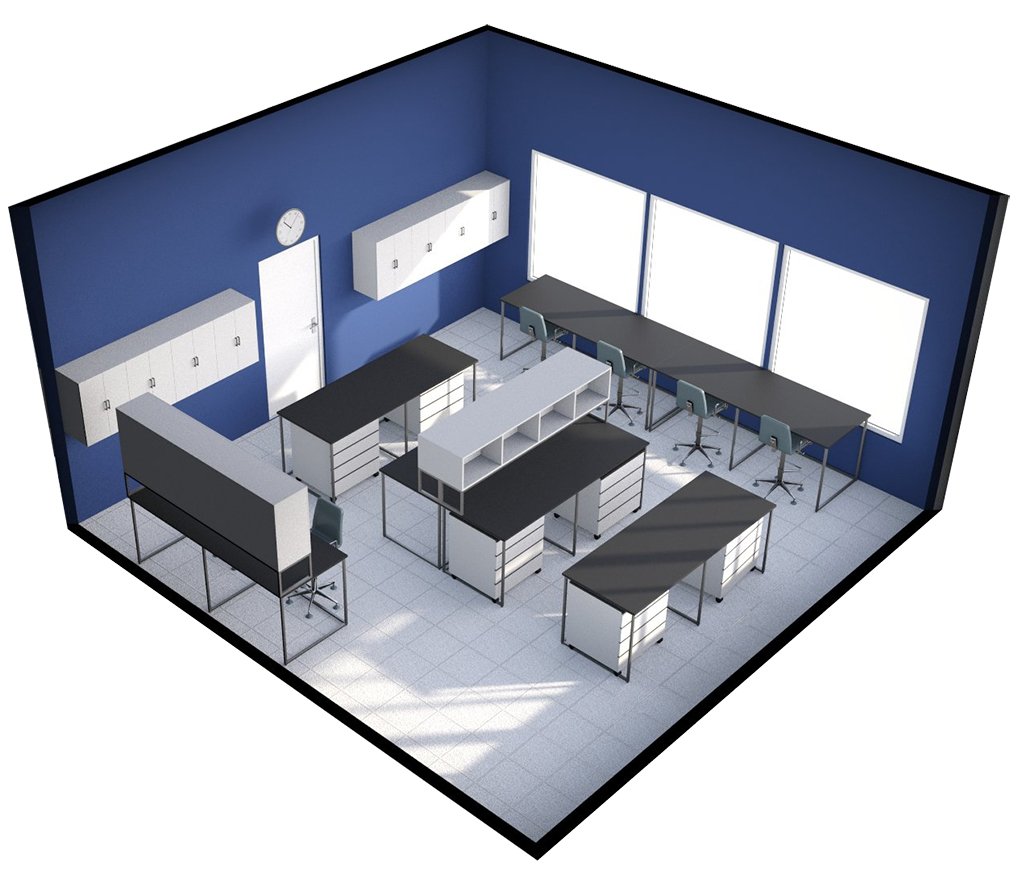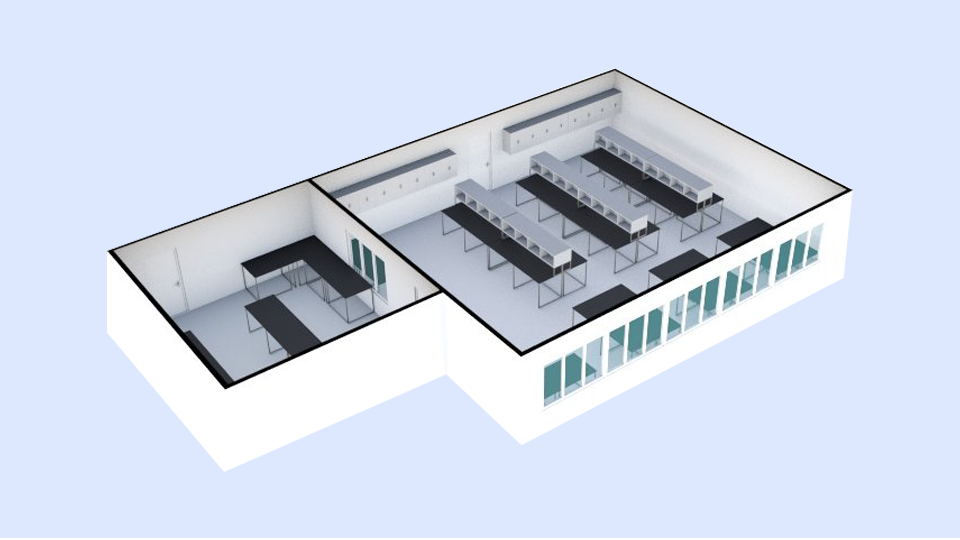DESIGN YOUR LAB WITH CONFIDENCE
Make accurate 2D blueprints of their lab space and browse through our entire collection of Torvan UNILAB casework to visualize the best layout and furniture for their lab. When you have finalized your design, simply export furniture list from the floor planning tool for easy purchase.








